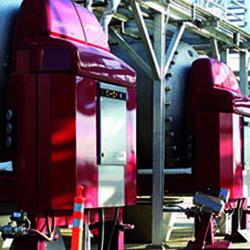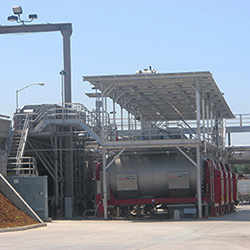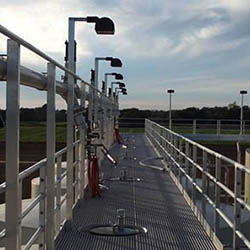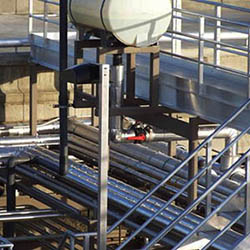
Portfolio

LANGE TWINS WINERY, Lodi, CA
Axiom Engineers℠ designed Lange Twins Winery Phase 1 and 2 as part of a 20-year multi-phase project. The winery bottles their own brand, but also offers custom crush services.
This ambitious winery is the vision of a pair of fourth-generation farmers who wanted to secure a place in agriculture for the next generation by producing a high value, high quality product.
Axiom Engineers℠ was chosen to design highly functional, efficient utility distribution, catwalk systems, refrigeration, compressed air, electrical distribution, and the wine and must piping systems. Refrigeration and air systems incorporate a modular design to ensure minimal downtime throughout the multi-phase sequence of construction. A 12kV electrical distribution infrastructure was planned to meet the energy requirements for the next 25 years. The 2025 planned expansion of this facility will handle up to 40,000 tons of grapes per year on 25 acres with 9 buildings totaling 118, 000 square feet.
Notable Engineering Features
• Central Plant modifications
• Refrigeration
• Process piping distribution
• Electrical distribution
• Compressed air systems
• Catwalk system
• Wine and must piping
• Modular phased design
• Commissioning services



