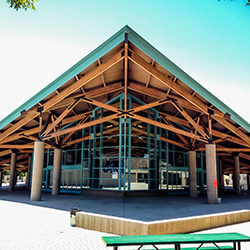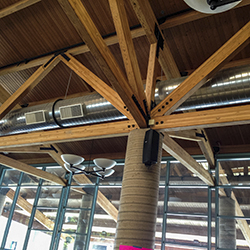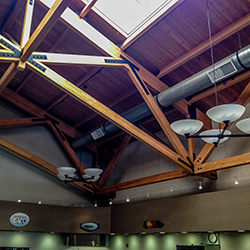
Portfolio

GILROY HIGH SCHOOL, Gilroy, CA
The Gilroy High School Student Services Center has become a community symbol of pride since its completion in 2006. In addition to creating an open space for students, it is also in great demand as a meeting place for community and school performances and functions.
The multi-purpose space incorporates a cafeteria for student dining and community events, an exterior snack bar, faculty offices, and offices for the Associated Student Body.
The interior incorporates natural daylight with a large monitor skylight which reduces energy consumption and contributes to the quality of the indoor environment. Ventilation and air conditioning is delivered through a network of carefully coordinated ductwork which runs exposed throughout the open exposed wood structure.
Project Summary
• Owner: Gilroy Unified School District
• Architect: Kasavan Architects
• Date Completed: 2006


