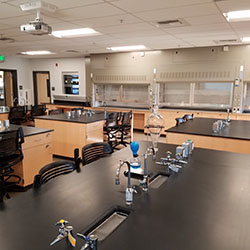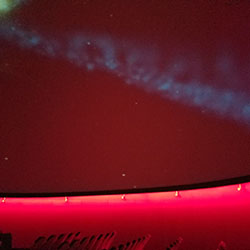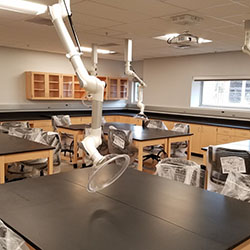
Portfolio

Hartnell College Salinas, CAStem Center
The $25.7 million, 52,000 sq. ft. building houses state-of-the-art laboratory space for chemistry, organic chemistry, biology, physics, geology, earth science, and astronomy, as well as lecture halls, faculty offices, and a new planetarium.
Laboratory exhaust is a variable air volume system that tracks fume hood sash position to maintain appropriate capture velocity and to allow system airflows to be reduced when lab spaces are unoccupied. A heat recovery system is used to pre-condition the laboratory make-up air. Offices and lecture halls are conditioned with rooftop VAV air handling units with hot water heating coils at the VAV terminal units. Laboratory plumbing includes a circulating tepid water system to serve the emergency plumbing fixtures, a high purity water system, and laboratory waste piping and neutralization system. Lab stations have piped compressed air, vacuum, and natural gas.
In addition to the standard fire protection sprinkler system, Axiom Engineers℠ designed a Victaulic Vortex fire suppression system to protect the planetarium. The DDC control system monitors and alarms laboratory space pressurization relative to adjacent non-lab spaces. The DDC controls are integrated into Hartnell’s existing Delta Controls BACnet energy management system to allow for remote monitoring and adjustment of the facility.
Project Summary
• 52,000 sq. ft. Science Laboratory Building
• Custom air handling unit with heat recovery from laboratory exhaust
• Variable flow laboratory exhaust system
• State of the art digital planetarium


